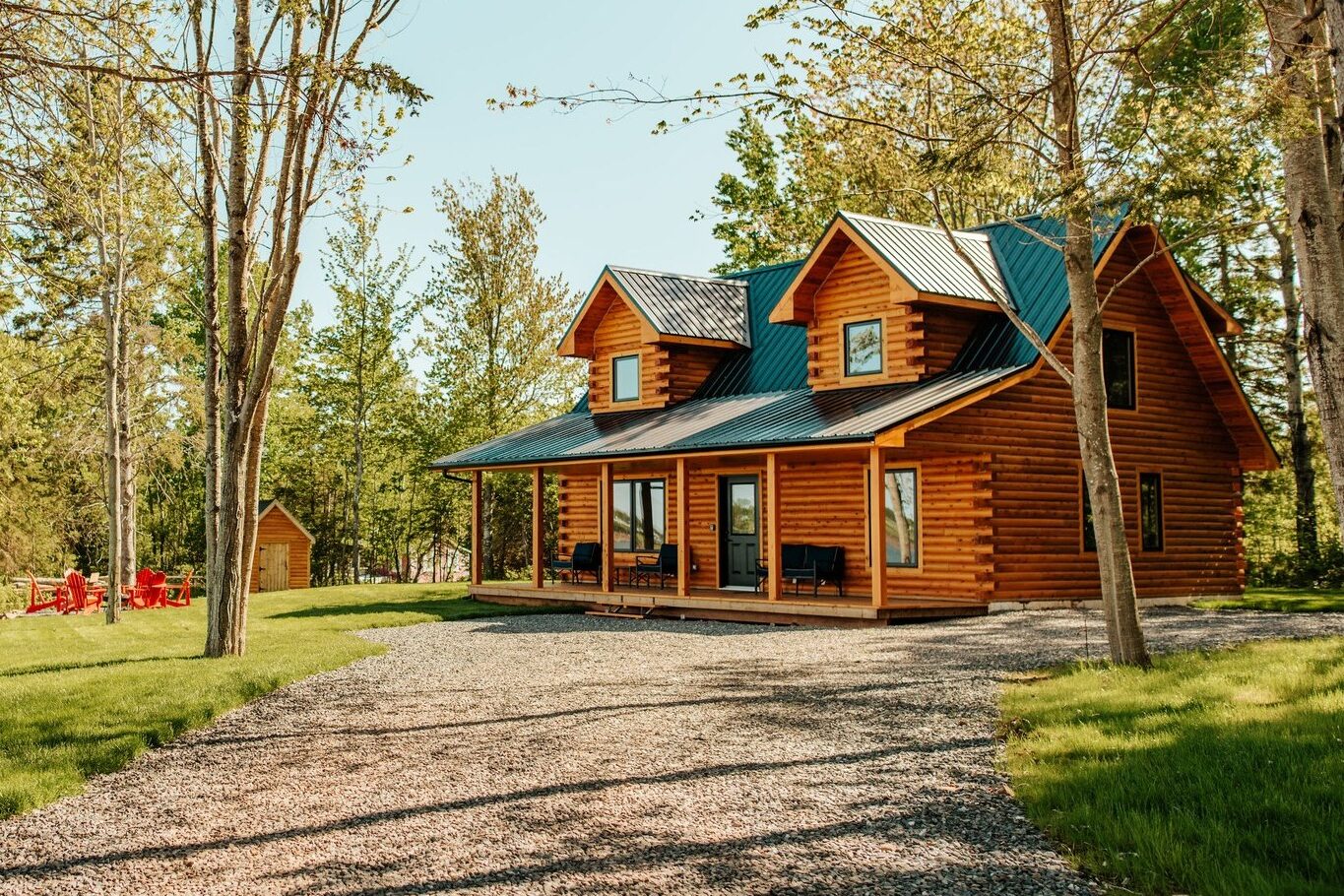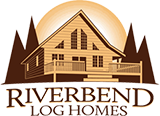
RIVERBEND LOG HOMES
For over thirty-five years, the dedicated team at Riverbend Log Homes has been committed to providing the most comprehensive log home kits in Eastern Canada. We strive to provide quality log homes that are designed to meet the specific wants and needs of each client.
Comprised of Eastern White Cedar, our log home kits provide everything that is needed to make your dream home or cottage weather tight from the subfloor up. We begin with planning and design. Choose from one of our many standard plans or provide us with a design and layout that you have in mind. We will work together, combining our knowledge with your vision, bringing your dream home into fruition.
If it’s time to build your dream, it’s time to call Riverbend Log Homes.
